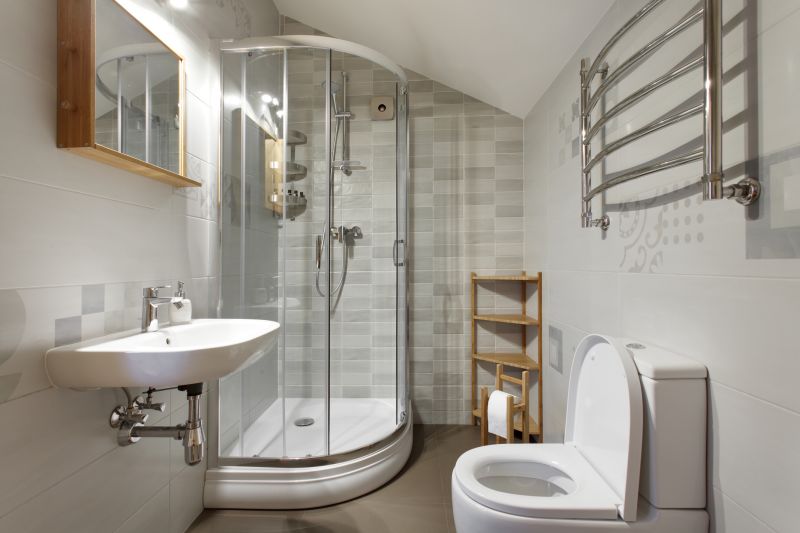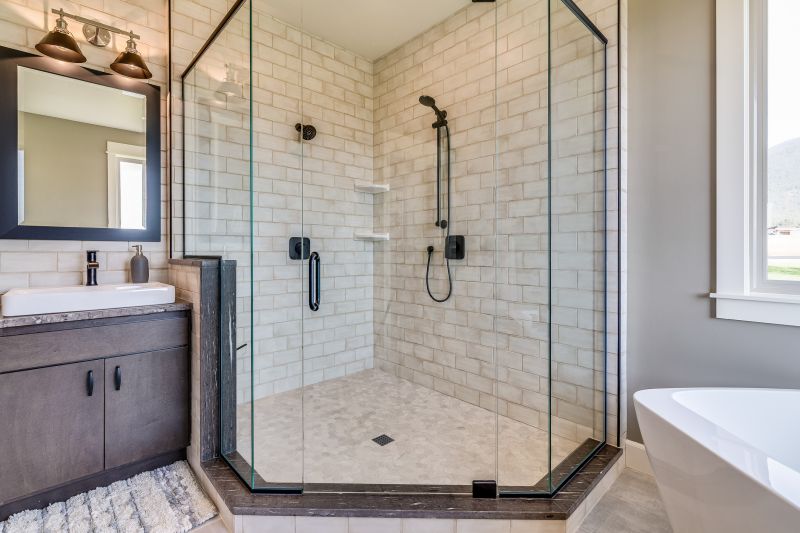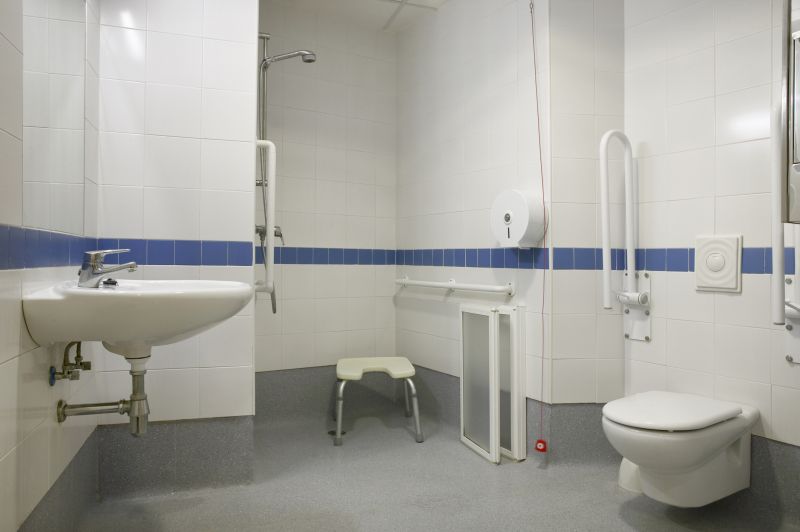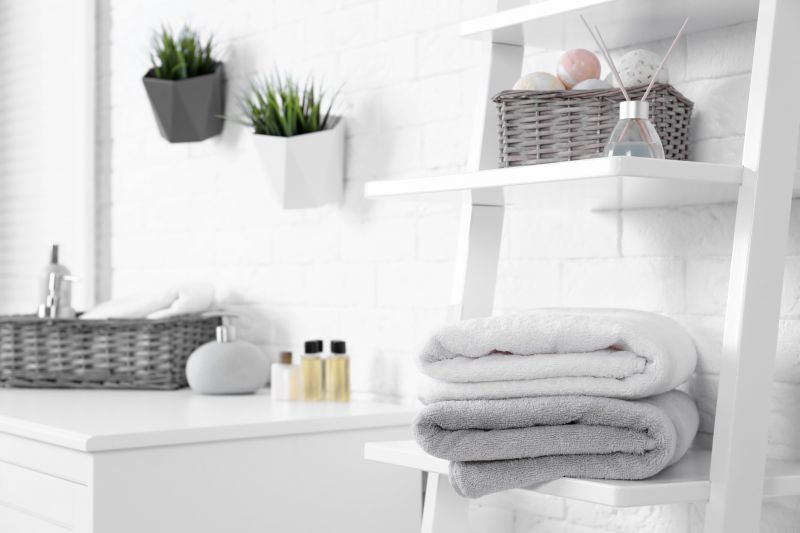Small Bathroom Shower Layouts That Maximize Space
Designing a small bathroom shower requires careful planning to maximize space and functionality. Efficient layouts can significantly enhance the usability and aesthetic appeal of limited spaces. Various configurations, from corner showers to walk-in designs, offer solutions tailored to different needs and preferences. Incorporating smart storage options and choosing appropriate fixtures can further optimize the available area, creating a comfortable and visually appealing environment.
Corner showers utilize often underused space, fitting neatly into a bathroom corner. These layouts save space and can be customized with glass enclosures or shower curtains to enhance openness.
Walk-in showers provide accessibility and a modern look. They typically feature frameless glass and minimal barriers, making small bathrooms appear larger and more open.

Small bathroom shower layouts vary from compact corner units to streamlined walk-ins, each designed to maximize space efficiency while maintaining style.

Innovative enclosures, such as frameless glass or sliding doors, help create a sense of openness in small bathrooms, reducing visual clutter.

Fixtures like wall-mounted sinks and compact toilets complement small shower layouts, conserving space without sacrificing functionality.

Built-in niches and corner shelves provide practical storage options, keeping essentials organized without encroaching on the shower area.
| Shower Layout Type | Advantages |
|---|---|
| Corner Shower | Maximizes corner space, ideal for small bathrooms, customizable with various enclosure styles. |
| Walk-In Shower | Creates a spacious feel, accessible, minimal barriers, modern aesthetic. |
| Tub-Shower Combo | Combines bathing and showering, space-efficient in multi-use bathrooms. |
| Shower Niche | Provides built-in storage, reduces clutter, enhances safety. |
| Sliding Door Enclosure | Saves space, easy to open and close, sleek appearance. |
| Glass Partition | Defines shower area without closing off space, maintains openness. |
| Compact Shower Stall | Designed specifically for small areas, efficient use of space. |
| Open Concept Shower | No enclosure, best for ultra-small bathrooms, creates a seamless look. |
When designing small bathroom showers, selecting the right layout involves balancing space constraints with aesthetic preferences. Corner and walk-in configurations are among the most popular for their space-saving benefits and modern appeal. Incorporating smart storage solutions, such as built-in niches or corner shelves, can help keep the shower area organized and clutter-free. Additionally, the choice of fixtures and glass enclosures can influence the perception of space, making the bathroom appear larger and more inviting.
Lighting also plays a crucial role in small bathroom shower design. Adequate lighting enhances the sense of openness and highlights design features. Using light-colored tiles and reflective surfaces further amplifies the feeling of space. It is essential to consider accessibility and safety, especially in compact layouts, by choosing slip-resistant flooring and ensuring sufficient clearance around fixtures.








